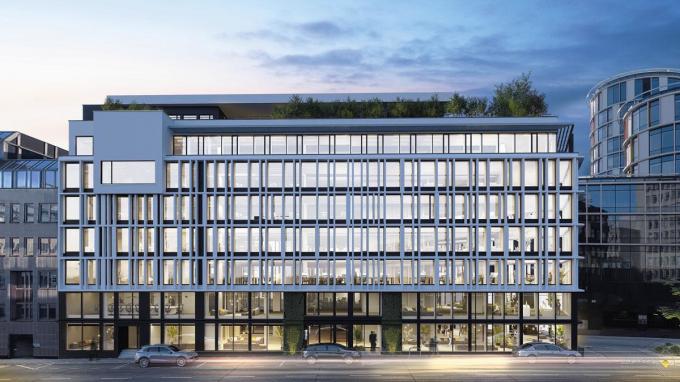K-nopy

Source: Newsgate
2 min. de lecture
Vous avez repéré une erreur ou disposez de plus d’infos? Signalez-le ici