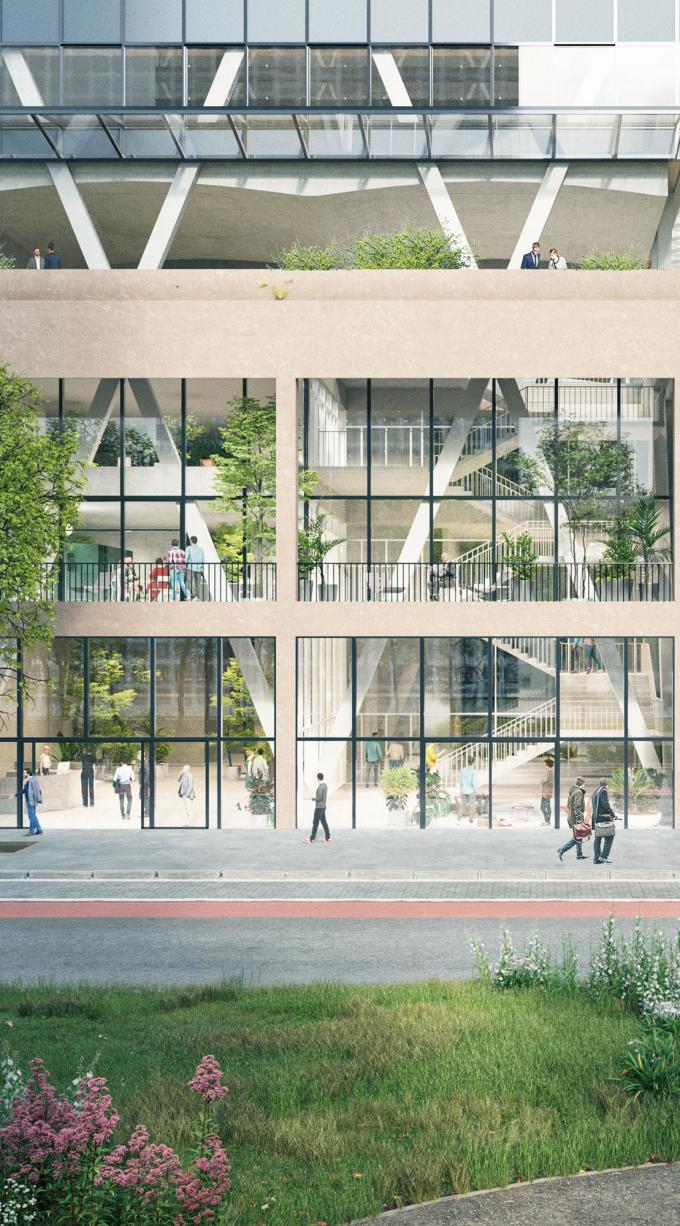Livin (ex-WTC 4)

Source: Newsgate
< 1 min. de lecture
Vous avez repéré une erreur ou disposez de plus d’infos? Signalez-le ici